|
Lecture on Traditional Malay Kampung Houses
by Ar. Ahmad Najib Ariffin
|
|
Our speaker - affectionately called Nadge - is a man of many talents. Not only is he a Professional Architect but also a writer, speaker, tourist guide, traveller with interests spanning heritage, culture, archeology, history and we discovered that morning that he is also an amazing storyteller. Although the lecture lasted two hours, we could have gone on listening to him…
|
 |
Historical perspective
Nadge started by telling us that the traditional kampung houses were made up of organic materials such as attap (palm fronds), timber and bamboo and, therefore, did not survive the climate. We saw slides of old villages along the Kelang River (ca. 1870) with houses very much in the style still existing today. What survived are religious and industrial structures made of stone, proof that civilisations thrived on the peninsula in a very distant past. The Lembah Bujang temple complex in Kedah dates back 2000 years and the Sungei Batu iron smelting and exporting site dates back to 550 BC. Museums in Thailand and Japan display ancient weapons containing traces of this iron.
|
|
Elements of a Traditional Malay Kampung House
We started by examining the all-important stilts. They allow for an elevated dwelling space with minimum impact on the ground. Then and today still, the advantages are:
-
Temperature regulation
-
Ventilation, unimpeded air circulation
-
No human-animal conflict
-
Safeguard during floods. Of different heights according to the regions. The tallest are on the East Coast where floods are severe.
There are 3 main sections to a kampung house. The first being Rumah Ibu (mother house). It is the space where the family eats, entertains guests and relaxes, a nurturing area just like a mother. Nadge pointed out that the space between the columns of the house is determined by measuring the span of the mother’s outstretched arms, thus no two houses are the same.
The second section is Rumah Dapur (the kitchen annexe). It stands as a separate building and is linked to the main house by a small passageway. The reason for this is that cooking in the olden days being done using logs and an open fire, the kitchen could easily catch fire. If that happened, it was possible to actually cut off the link and push the kitchen to the ground where it would burn itself out without affecting the rest of the dwelling.
The third section is Rumah Tengah (middle house), the sleeping area.
|
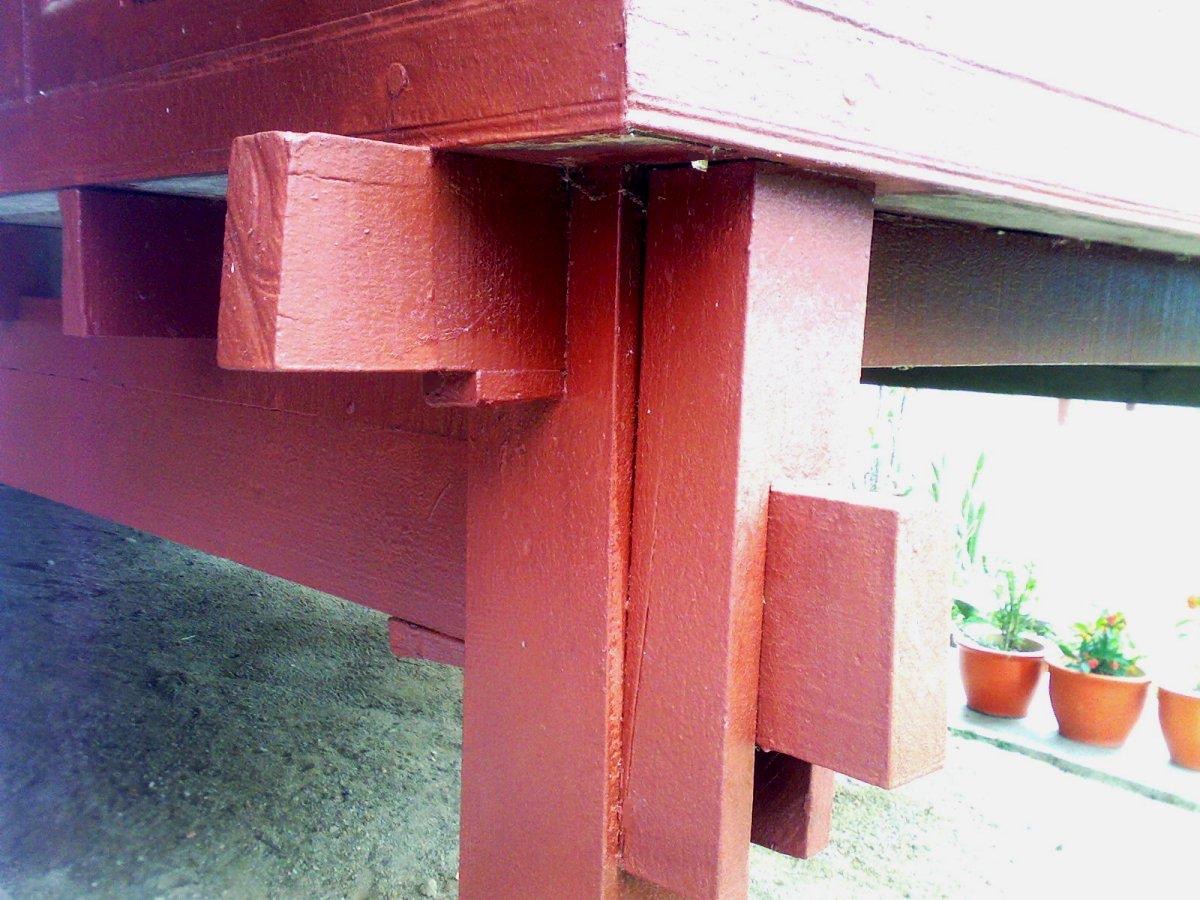 |
Traditional houses are built without nails. The wood used for the beams and columns is either meranti, merbau or chengal. All beams/columns are interlocking. Pasak (wedges) and dowels are used for tightening. The advantages of this building method are two-fold: the houses are easily dismantled and they can withstand earthquakes.
|
|
Finally, the most complex part of a traditional house is the roof. Every region has its own style. There are basically two types of roofs. The long-ridged roof with steep slopes that was used for the more humble dwellings and the five-ridged roof (bumbung limas) of the more well-to-do families.
As zinc came to replace attap, ventilation panels were added and the raised roof (bumbung angkat) was introduced.
The curved roof found in Negeri Sembilan originates from Sumatra and is inspired by the ubiquitous buffalo.
On the East Coast we find the light and practical thin clay tiles and the elegantly carved roof frontal pieces reminiscent of a set of oars whose function it is to anchor and stabilise the roof edges against monsoon gales and rains.
We looked at the various “decorations” which all had a practical function: the lizard heads (kepala cicak) meant to protect the roof angles, the carved panels running below the roofs and meant to cut the sun glare.
|
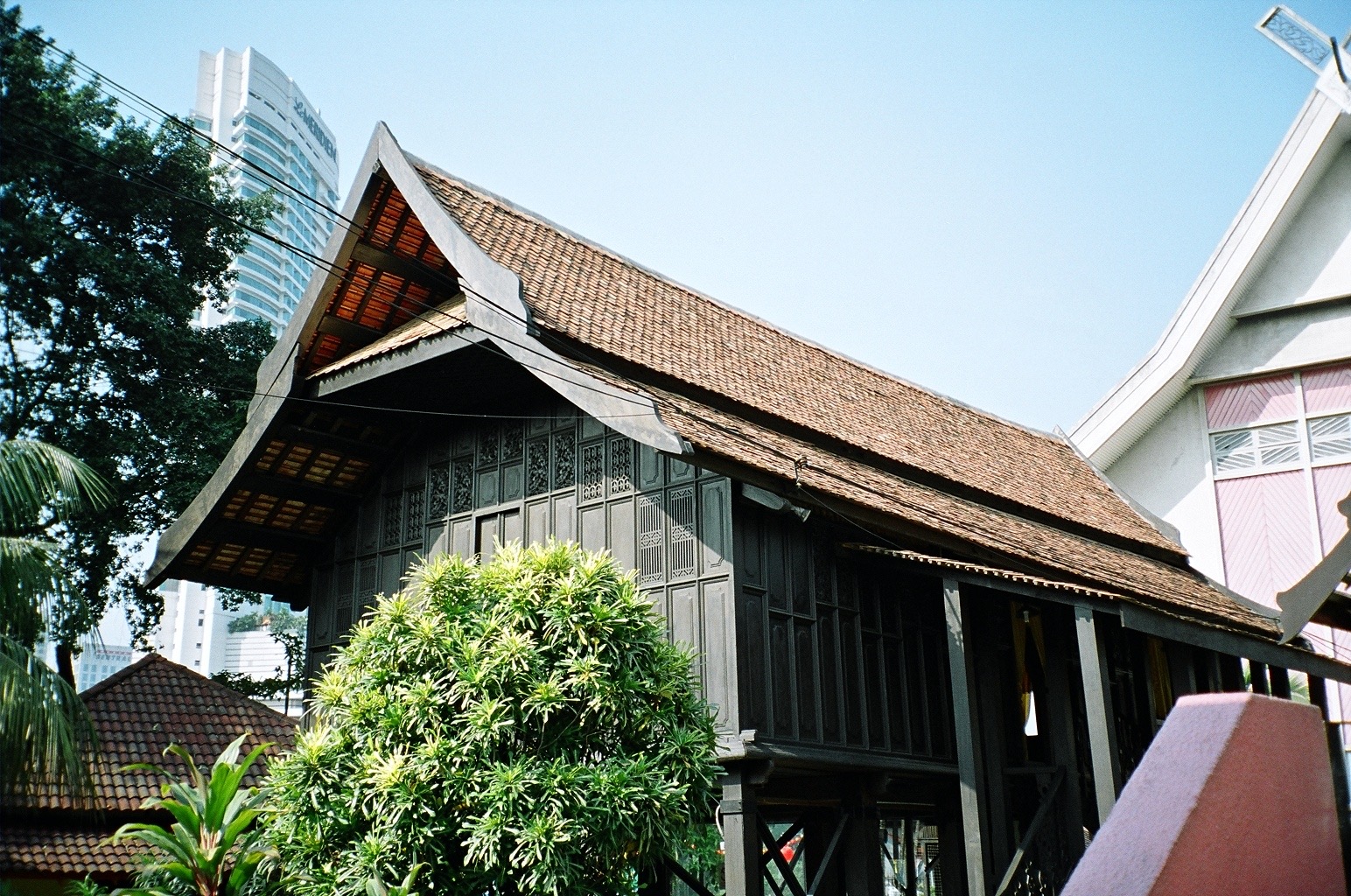 |
 |
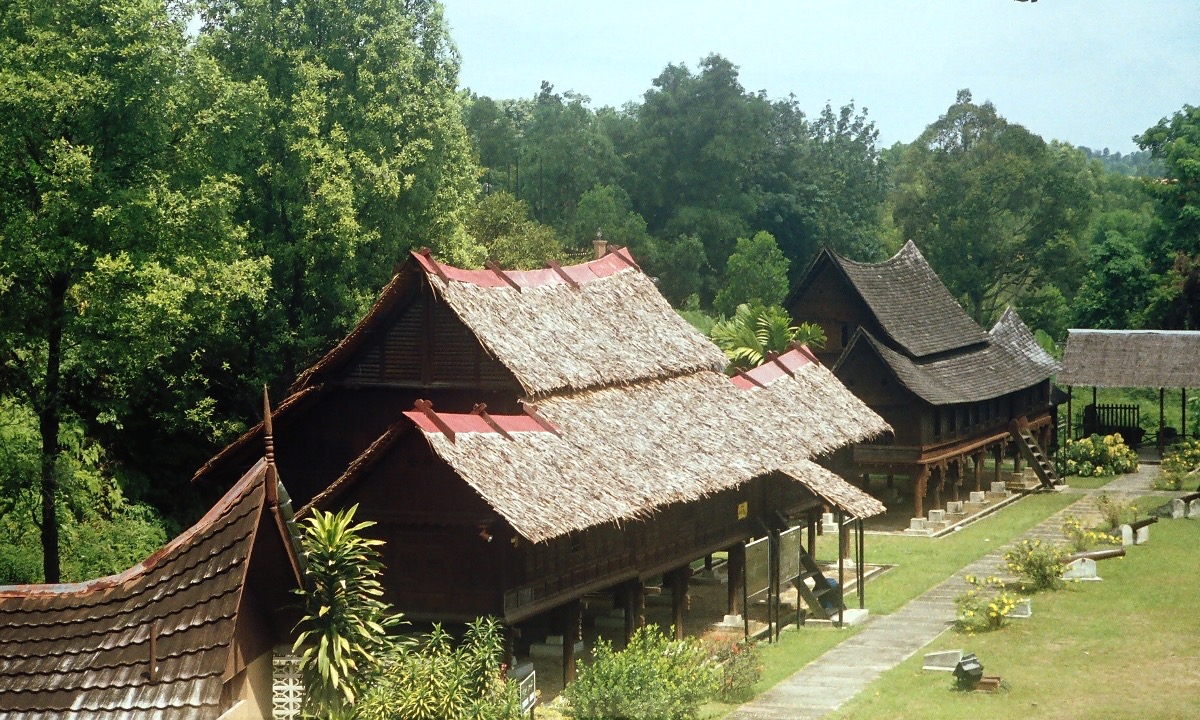 |
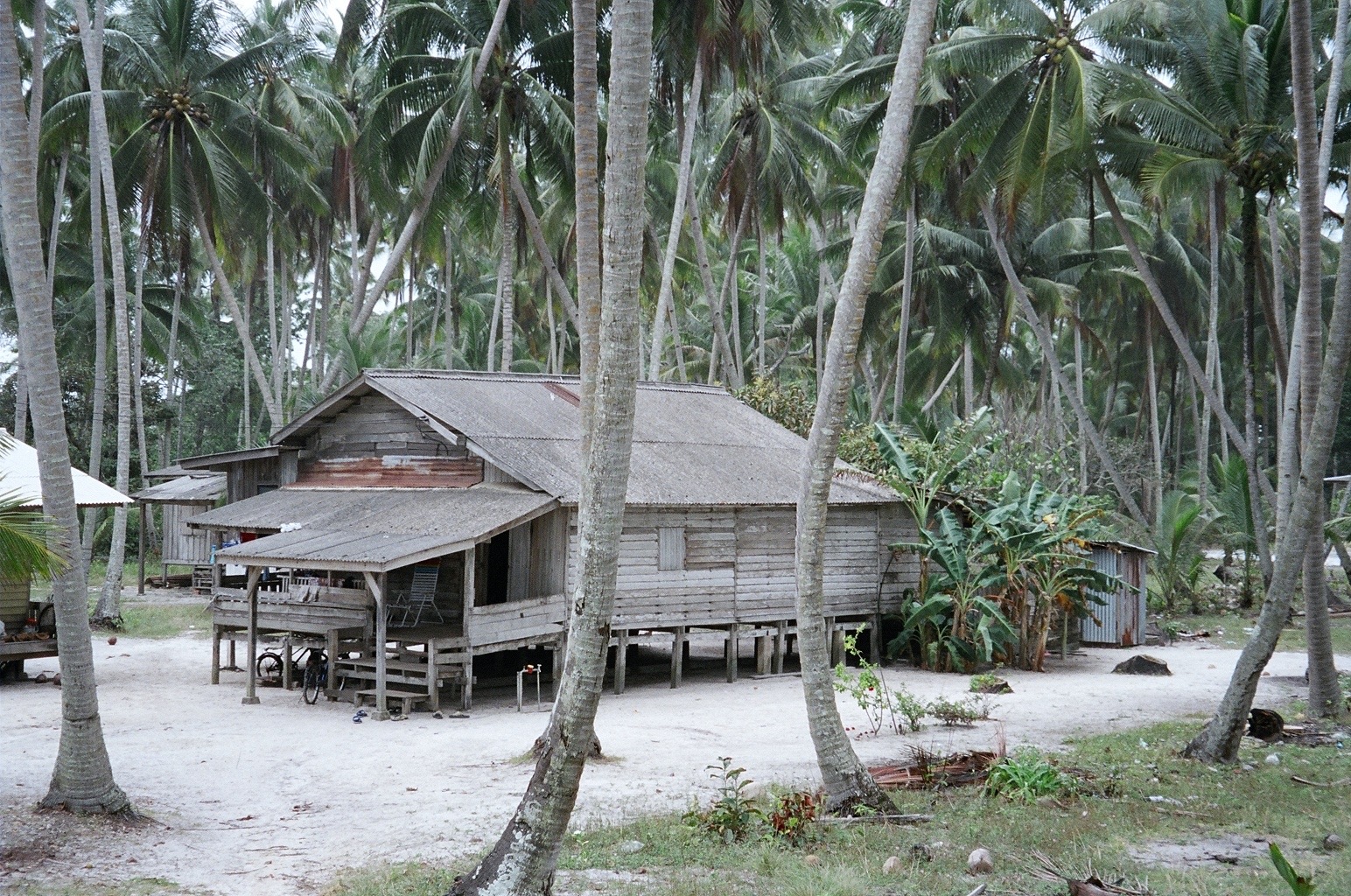 |
The last elements we looked at were the outhouse and the well.
There are no toilets in a traditional kampung house. A deep hole is dug out in the ground at a distance and a cabin-like structure is placed over it to protect the users. As the hole fills, another one is dug up and the cabin is moved accordingly. These holes become eventually a source of fertiliser.
The well is dug out as far away as possible from the outhouse to avoid contamination.
|
|
Some specific houses were highlighted:
-
Rumah Penghulu Abu Seman (Chieftain’s house) Jln Stonor, KL
-
Rumah Pak Ali (Pak Ali’s house) Gombak, KL: charred beams still standing
-
Istana Satu at Muzium Negara, remaining “palace” out of 58 buildings making up the original ‘Istana Dalam Kota’ in Kuala Terengganu in 1888.
-
Late Tengku Ismail’s residence in Terengganu, made up of nine traditional houses out of 11 purchased.
|
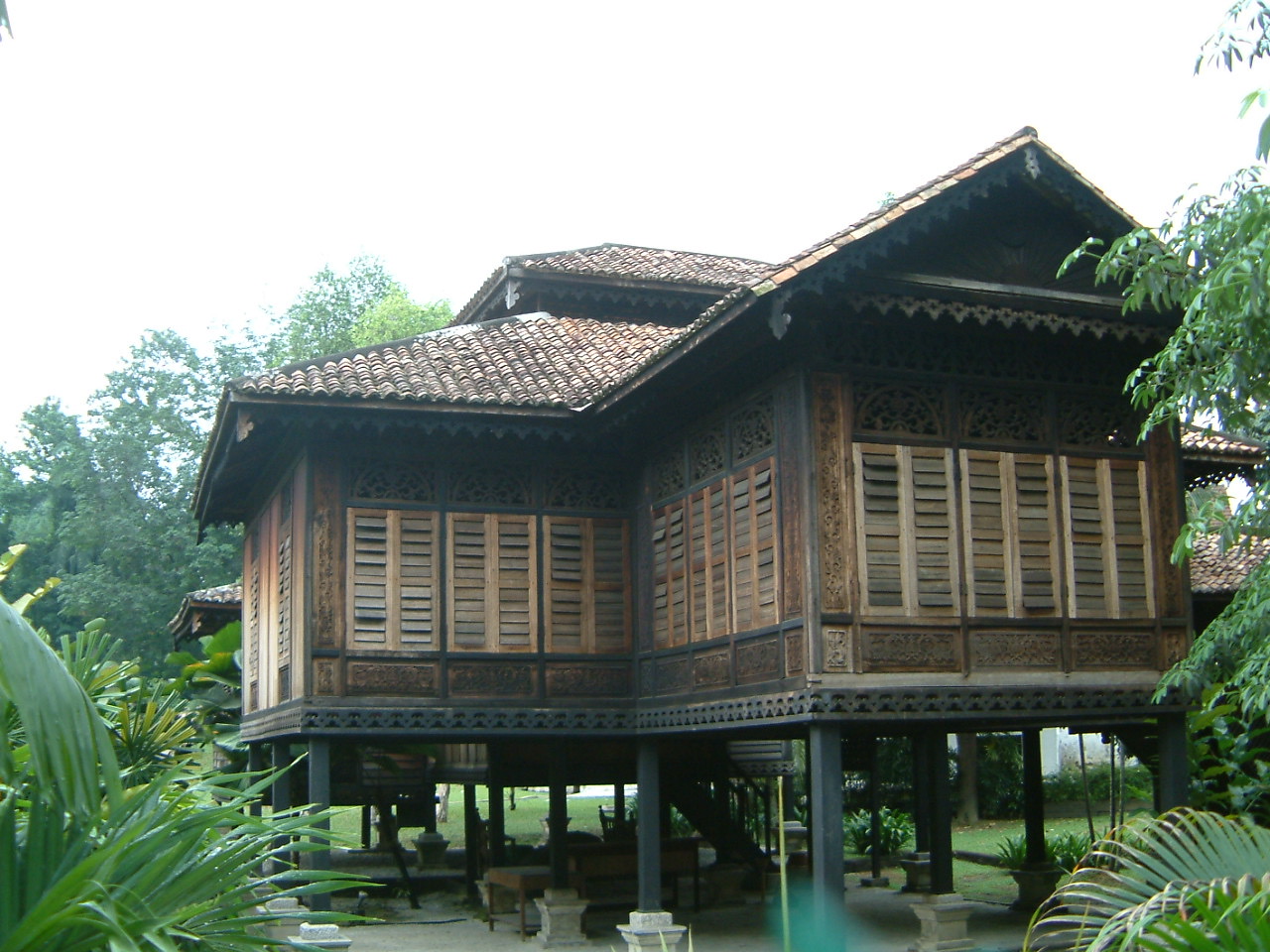 |
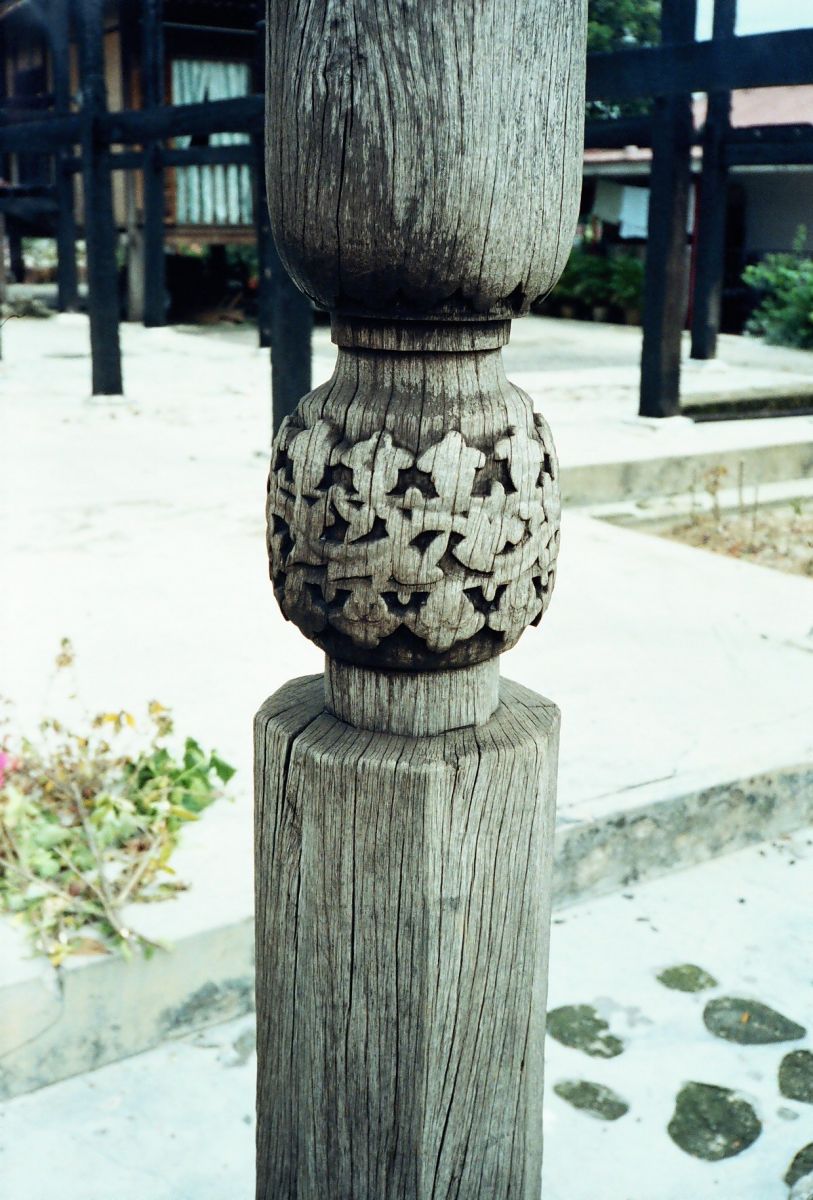 |
 |
|
Rumah Panjang
The last item on this fascinating journey was a quick look at the Rumah Panjang (long houses) in Sarawak. Reminiscent of link houses, but on high stilts with a common area running the whole length of the structure, we learned that the longest of these dwellings consists of a succession of 250 units. They were also home to the head hunters of yore ….but that is another story…
What a morning! The presentation was truly fascinating. Thank you Nadge, for sharing your vast knowledge with us.
Colette Hassan
|













